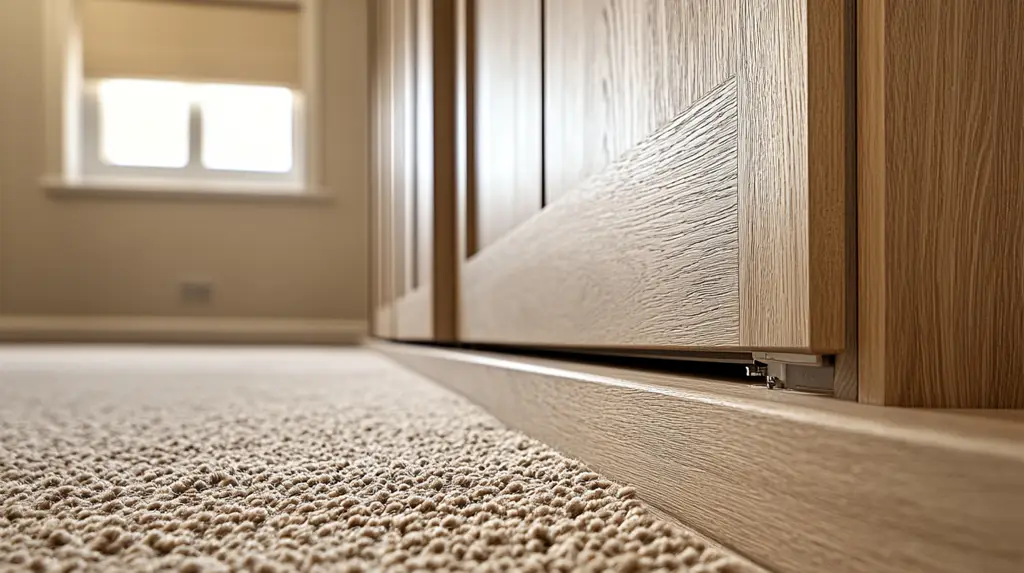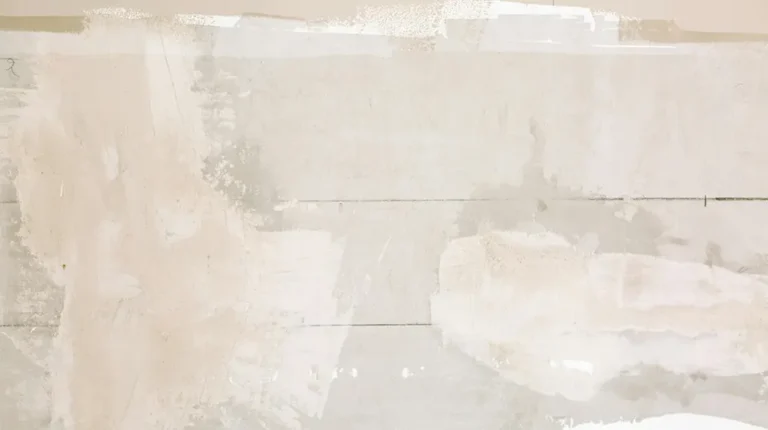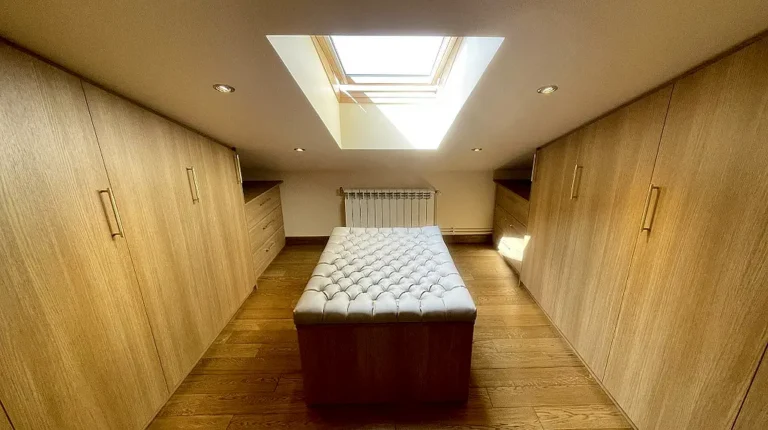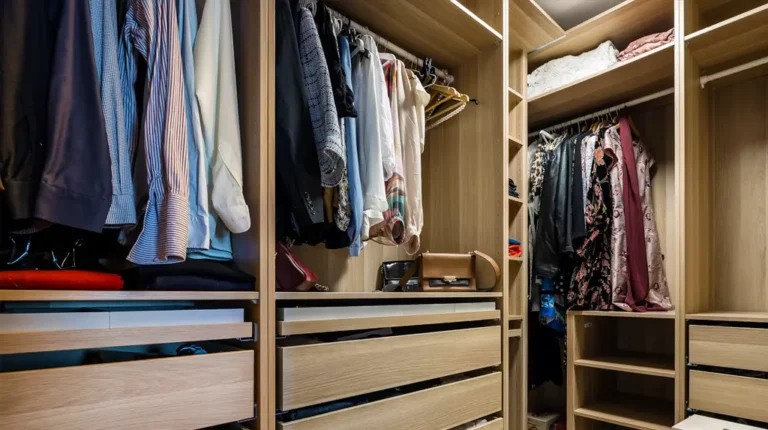Fitted wardrobes are a great way to make the most of your space and keep your home organized. But they can be tricky. Every project is different, from working with non-plumb walls to dealing with carpeted floors. The good news is that there’s always a solution. Whether you’re working with tricky attic spaces or dealing with awkward obstructions, we’ll tackle the most common issues one by one.
Non-plumb walls are a major problem when installing wardrobe units. Walls that aren’t perfectly vertical can cause gaps, misaligned doors, or sliding mechanisms that don’t work smoothly. Uneven walls are especially common in older Cork homes, where charm often comes with a few irregularities. So, how do we fix it?
Wall liners are the best solution. These smart additions make a straight surface for the wardrobe to sit against, so doors align and slide easily. Without them, there will be gaps and misalignments. Custom carpentry is another excellent option for unique spaces, offering a custom solution to even the most difficult walls. With the right adjustments, your fitted wardrobe will look perfect, no matter the problems in your room.
Carpeted floors might be great for comfort, but they can wreak havoc on wardrobe stability. Installing tracks directly onto the carpet often results in wobbly or uneven wardrobes. To avoid this, a solid base is essential.
One way to make the wardrobe stable is to remove a small strip of carpet under the track and replace it with a wooden base. This provides the firm foundation necessary for smooth sliding. If you can’t cut the carpet, placing a plywood board over the carpet achieves a similar effect without making any permanent changes. These fixes are especially useful for low-ceiling attic wardrobes, where stability is even more crucial due to tight angles and sloped surfaces.
Measuring accurately is another challenge that can make or break a wardrobe installation. Many think a quick width and height check will suffice, but that’s rarely enough. Measuring multiple points along the width and height ensures you account for variations, especially in older homes where walls and floors aren’t always consistent.
Fortunately, the experts at Slide Systems will be able to handle any situation.
Tracks also need to be cut with precision, typically shortened by 2-3 mm to allow for adjustments during installation. Laser measuring tools are a fantastic way to ensure accuracy, especially for intricate spaces like attic wardrobes. When in doubt, call in the professionals. Accurate measurements and precise installations go hand-in-hand, and even a small misstep can lead to big headaches down the road.
Then there are obstructions like skirting boards or architectural features. Skirting boards often prevent wardrobes from fitting flush against the wall, leaving awkward gaps. Removing or modifying these obstructions is one option, but wall liners can also be installed above skirting boards to maintain a seamless look without any major alterations.
For attic wardrobes, where sloped ceilings or beams often make the space feel tight, custom solutions like angled doors or open shelving can help you get the most out of the space while working around the obstacles. Slide storage is all about making the most of every inch and overcoming these challenges to ensure your wardrobe works perfectly for your space.
Case Study: Open Shelving for Natural Light
Imagine a bedroom with a window that interrupts the potential for a full-width wardrobe. Instead of forcing the wardrobe to block natural light, a clever open shelving unit was incorporated beside the window. This not only preserved the room’s brightness but also provided accessible storage for books, decorative items, or toys. It’s a smart compromise that keeps functionality and aesthetics in balance.
This kind of custom solution is ideal for smaller spaces, where every detail matters. By blending open shelving with closed wardrobe doors, the design stays cohesive while adapting to the room’s unique features. It’s practical and stylish in equal measure.
See the whole case study here.
Takeaways
Fitted wardrobes are the best way to store your clothes, but they need to be planned carefully. There are many things to consider, like working with walls that don’t have plumbing, keeping carpeted floors stable, and finding ways to deal with other problems. Whether you have a wardrobe in a small attic with a low ceiling or a room with strange architectural features, we can create a custom solution to make your wardrobe fit perfectly and work perfectly for you.
When it comes to fitted wardrobes in Cork, we’ve seen and solved it all. Let us take the stress out of the process and create a wardrobe tailored to your needs. You handle the clutter—we’ll handle the design.
Ready to transform your space? Let’s get started.





