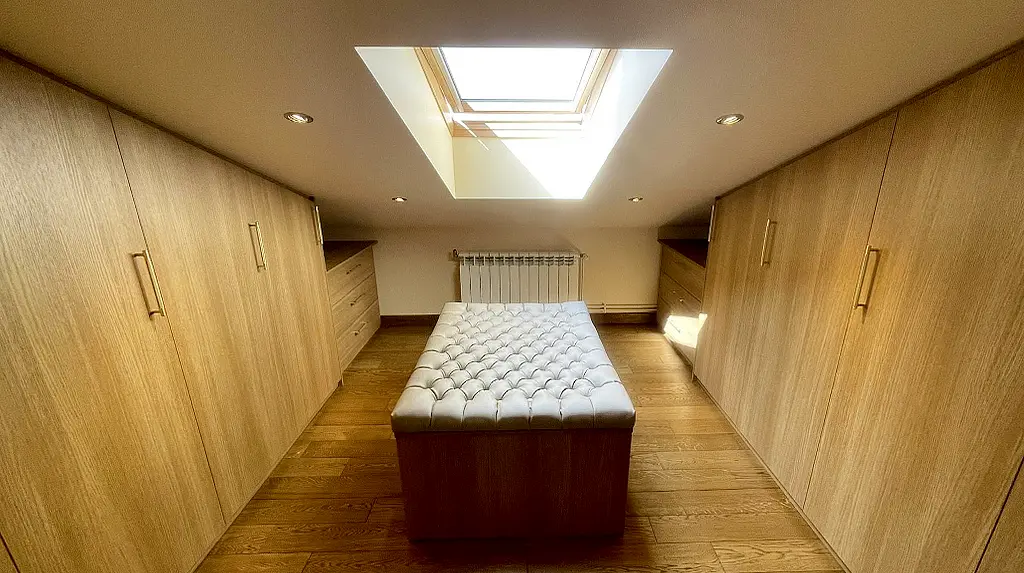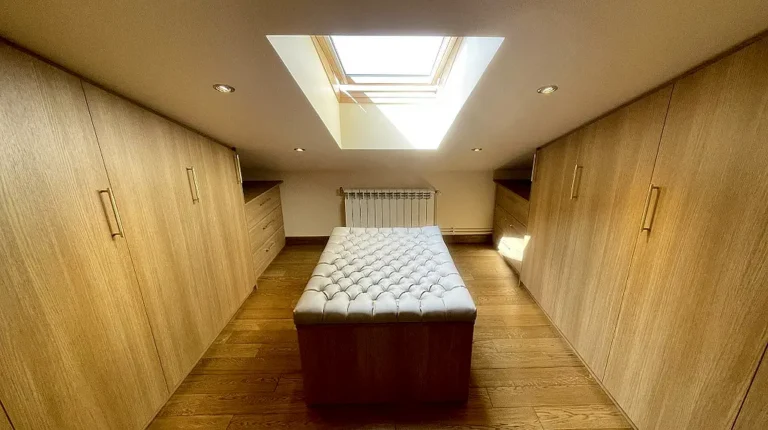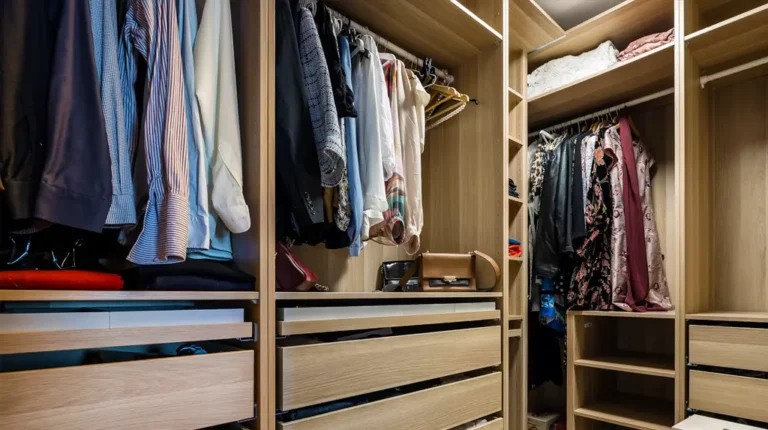Attic Wardrobe Done Right: A Real Project from Sloped Ceiling to Smart Storage
Attic conversions are always a challenge. Low ceilings, awkward slopes, and limited walking space make furniture placement tricky. But when done right, they can turn into some of the most practical areas in the house. This wardrobe project shows exactly how that can work.
The client wanted full storage in a space that wasn’t originally designed for it. The roof shape left very little vertical wall space. The room also had a skylight in the centre, which needed to stay uncovered to bring in natural light.
The solution? A custom-fitted wardrobe system built into both long walls, with the furniture angled precisely to follow the ceiling line. No wasted space. No gaps. Just clean, well-planned storage.
Working With the Room You Have
The room itself was already finished — timber flooring, recessed ceiling lights, and a central skylight. There was a radiator on the far wall and low ceiling height throughout most of the space. Using flat-pack wardrobes would’ve left gaps or required cutting down standard units, which rarely ends up looking clean.
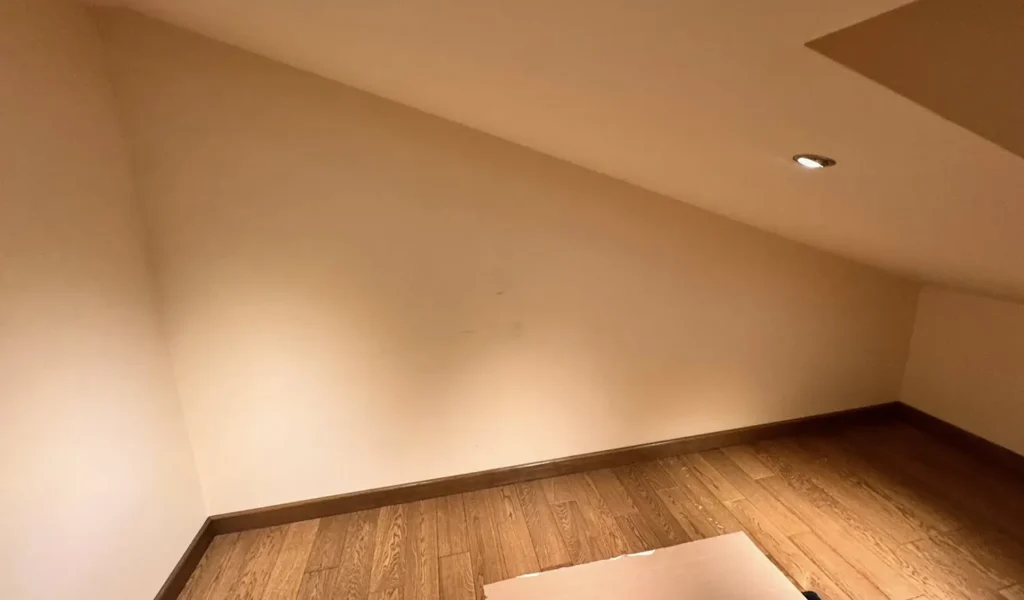
This is where custom work makes the difference.
On both sides of the room, we built full-length wardrobes in warm oak tones, fitted edge to edge. Each panel and frame followed the slope of the ceiling. There’s no boxing in, no fillers. Just clean lines that run wall to wall.
Drawers and open shelving units were included at both ends to break up the layout and add easy access storage. Handles were kept minimal — slim and vertical, matching the timber tone.
The central ottoman — upholstered and buttoned — gives the room its purpose. This isn’t just storage. It’s a dressing space.
Planning Around a Sloped Ceiling
Here’s what made this one work:
- Sloped carcasses were planned from the start, not trimmed after installation. This keeps the structure solid and the fit accurate.
- The ceiling lights were already spaced evenly, so we used them to highlight the wardrobe fronts rather than move or block them.
- The skylight was left fully open, with no high units interrupting the natural light. The result is a room that feels bright and usable, even though it’s low.
- A small gap was maintained behind the back panels for airflow. This helps with attic insulation and keeps the furniture in good condition long-term.
The layout didn’t rely on guesswork. Every cut and joint was based on laser measurements, taken to follow the ceiling’s exact pitch. This avoids the sagging look you often get when standard wardrobes are squeezed into an attic space.
Inside the Fit-Out: A Look at the Storage
Behind the doors, the space is split into sections. Hanging space was added where the height allowed — mostly towards the centre of the room, where the ceiling is higher. The lower areas were used for shelving and drawers.
This mix helps use the full vertical space without forcing everything into one layout. Hanging rails, shelf heights, and dividers were all placed to match the client’s preferences. Nothing was random.
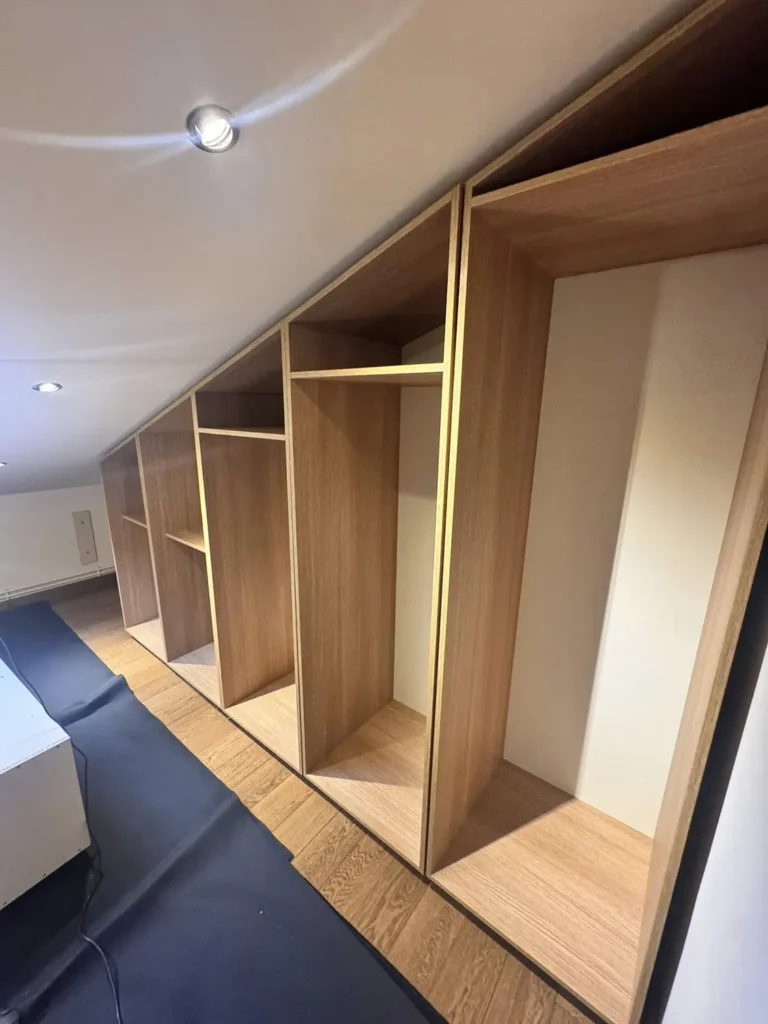
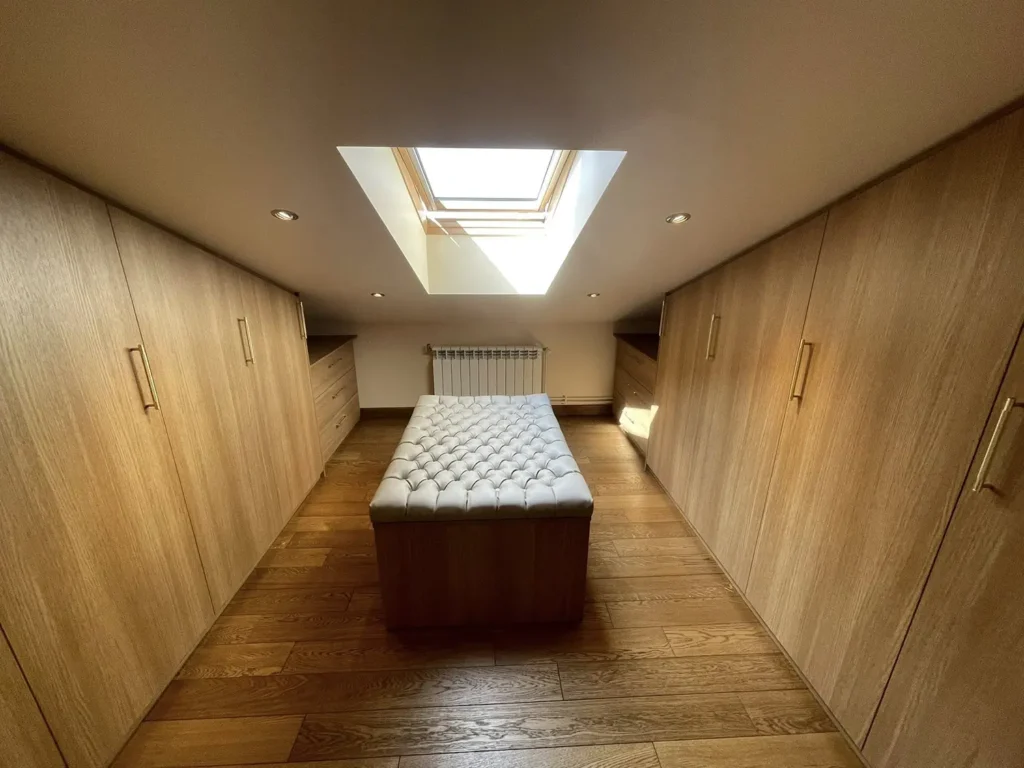
Why This Project Works
This attic wardrobe isn’t just functional — it looks right. It doesn’t feel like a compromise or a second-best solution. Everything fits without feeling forced.
A few things that helped make it work:
- Natural light from the skylight keeps the space bright.
- Warm wood tone matches the floor, creating a calm, consistent finish.
- Fitted storage goes wall-to-wall with no filler panels or wasted corners.
- Ceiling slope is followed exactly, avoiding awkward cuts or visible gaps.
- Minimalist handles and no external frames keep the whole design modern and tidy.
Would flat-pack wardrobes have done the job? Probably not. The pitch of the ceiling and the exact shape of the space needed a tailored solution. That’s what this project shows best.
Thinking of Doing the Same?
Not every attic needs to become a bedroom. Some are perfect for walk-in storage, dressing rooms, or overflow space that frees up your main rooms downstairs.
A fitted wardrobe system like this works best when the design is matched to the space from the beginning. It avoids the problems that come from pushing flat-pack furniture into a room that wasn’t designed for it.
If your attic feels underused, or if your bedroom feels overcrowded, this kind of setup might be a better use of space. One good question to ask:
Would moving your wardrobe upstairs make your bedroom more livable?
It’s a simple change, but one that often solves more than just storage. If you’re ready to transform your space, let’s get started.


