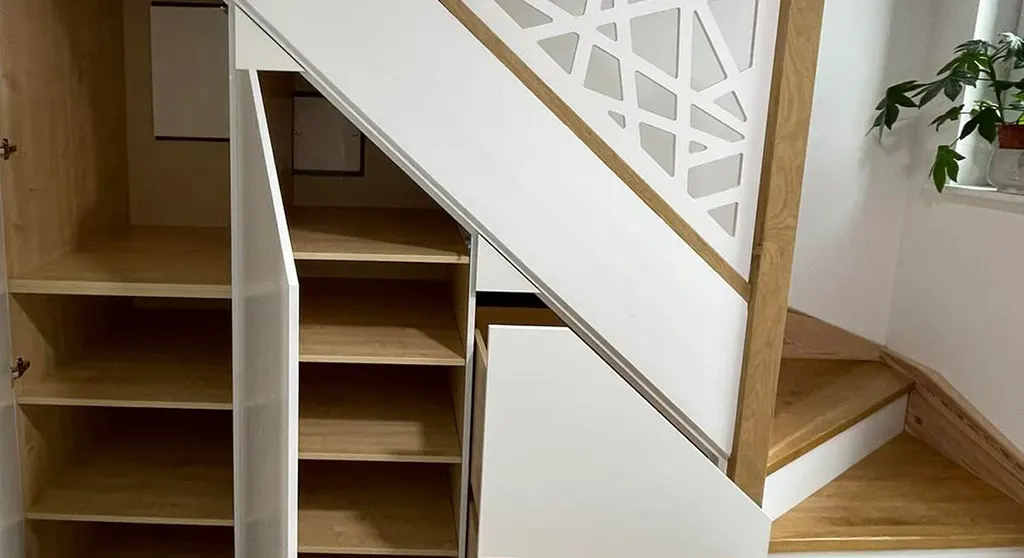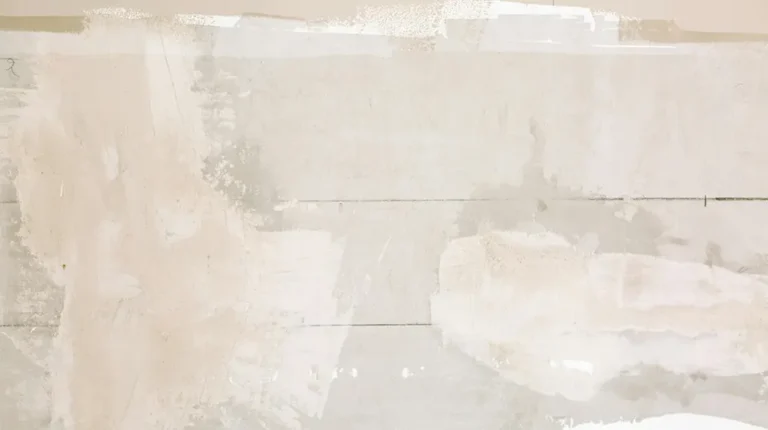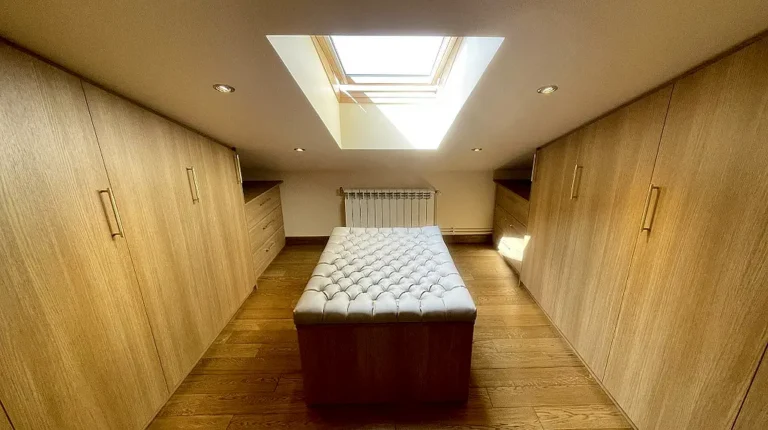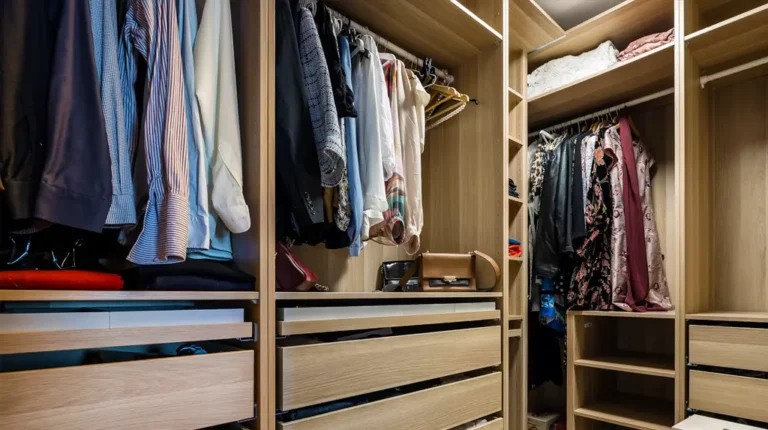When it comes to making the most of every inch of space in your home, one area that’s often overlooked is the space under the stairs. It’s a strange part of the house that often ends up being a catch-all for clutter, shoes, or cleaning supplies with no real sense of organisation. But what if this awkward space could be transformed into something both practical and stylish? In this case study, we’ll take you through the journey of turning a blank understair void into a beautifully designed and highly functional fitted understair storage unit that perfectly complements the home’s aesthetics.
The Challenge: Unused Space, High Potential
Every home has its own design quirks, and the space under the stairs is often a tricky area for homeowners. What do you do with this often awkward space? The homeowner had a clear goal in mind: to turn this dead space into a streamlined storage unit that would help declutter their home. The key challenge was to make sure that the storage solution didn’t feel like an afterthought but instead blended seamlessly into the modern, open-plan layout of their hallway.
Designing storage under the stairs isn’t as simple as just adding shelves or cupboards. We had to deal with sloped ceilings, tight spaces, and different depths across different parts of the staircase. But despite these challenges, this space had a lot of potential. If we did it right, we could have lots of storage without losing the open, airy feel of the hallway. And that’s exactly what we set out to do.
The Design Process: Fitting Practicality Into Every Inch
The transformation began with our design team meticulously measuring the understair area to ensure no inch of space would go to waste. One of the primary design hurdles was working with the sloping angle of the ceiling. This meant that tall, uniform cupboards wouldn’t work in every section, so a more creative, custom approach was needed.
We decided to divide the storage into three distinct zones, each tailored to the shape and depth of the space available:
- Tall cupboards were installed in the higher section of the stairwell. This made for the perfect location to store coats, brooms, or larger household items that needed a home.
- Mid-level shelving units filled the centre portion of the storage. Here, we installed several shelves that were ideal for shoes, bags, and other frequently used items that needed easy access.
- Pull-out drawers were the solution for the lower portion of the stairs, where height was more restricted. These drawers provided a tidy and discreet place to store smaller items like seasonal clothing, toys, and even cleaning supplies.
We made these custom compartments to make the most of every inch of space. The area under the stairs, which seemed cramped and unusable before, is now a great storage solution:





Key Features: Functionality Meets Modern Design
What makes this project truly stand out is the balance between smart functionality and sleek, modern design. This wasn’t just about slapping some storage doors under the stairs; it was about crafting a solution that worked with the home’s aesthetics while enhancing its usability.
- Seamless Integration: One of the client’s key requests was that the storage should integrate seamlessly into their hallway’s overall design. To achieve this, we opted for minimalist doors with a flush finish, painted in a neutral shade to match the surrounding walls. This clean design ensured the storage unit didn’t overpower the space, but instead added to the home’s contemporary feel.
- Mirror Panel: In addition to the storage units, we incorporated a tall mirror panel on one of the cupboard doors. Not only does this provide a functional mirror in the hallway—perfect for those last-minute checks before heading out the door—but it also reflects light, making the space feel larger and brighter.
- Soft-Close Mechanism: To add a touch of luxury and ensure longevity, we equipped all the drawers and doors with soft-close mechanisms. This prevents harsh slamming, ensuring the unit remains in perfect condition for years to come. Plus, soft-close technology is just one of those small features that add a feeling of premium quality to everyday use.
- Hidden Storage: For the lower portion of the unit, we designed deep, pull-out drawers. These not only provide ample space for larger items but also ensure the storage remains discreet. Whether it’s storing shoes, laundry, or even kids’ toys, these drawers keep everything out of sight, maintaining a clean, clutter-free aesthetic.
Bringing It All Together: A Tidy and Organised Hallway
When the project wrapped up, the homeowners had a gorgeous understair storage unit that did more than just meet their expectations—it exceeded them. The space, which was previously overlooked and underused, became a crucial part of the home’s organization system. Everything from coats and shoes to cleaning supplies and seasonal decorations has its place, leaving the hallway clean, tidy, and free of clutter.
This case study shows how every home has unused spaces with loads of potential. With a bit of creativity and a focus on what works, even the trickiest areas can be transformed into great storage solutions. So, whether you have a similar unused space under your stairs or another tricky corner that needs organising, Slide Systems can help bring your vision to life with solutions that fit your needs perfectly.





