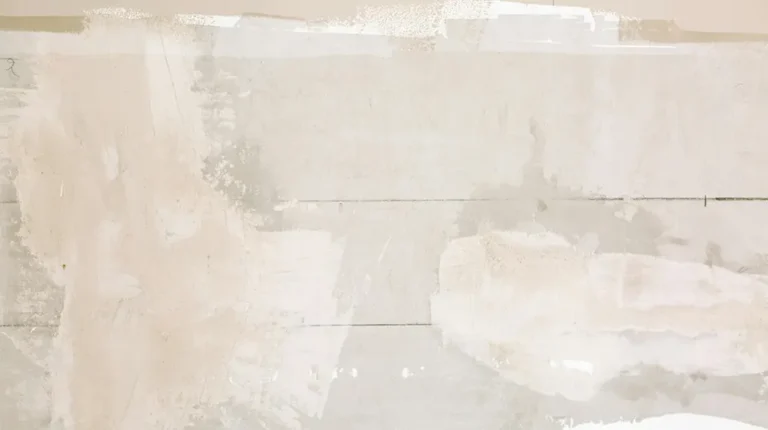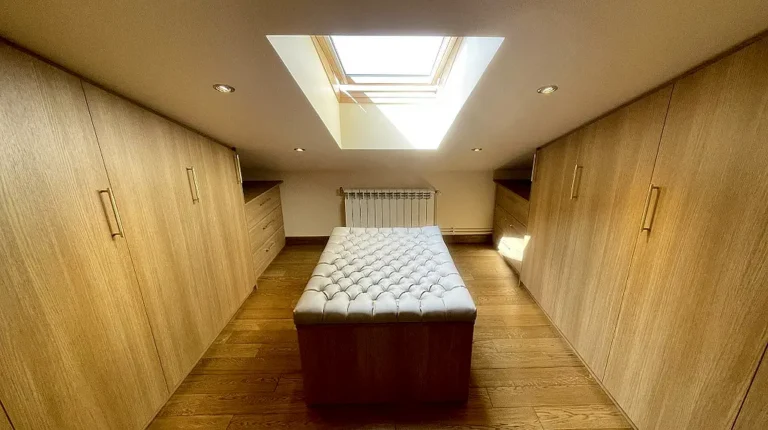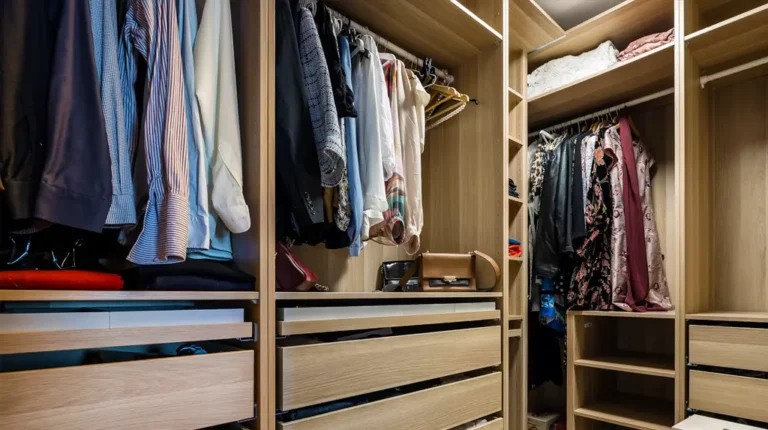The Challenge of Heating Obstacles
Every homeowner in Ireland knows the story. You plan the perfect wardrobe, then realise the radiator is in the way. Or worse, heating pipes snake across the wall exactly where you wanted your new sliding robe.
It happens all the time. Older Irish homes, especially those built in the 60s to 80s, rarely thought about modern fitted storage needs when placing heating systems. Now, designing around them has become an everyday headache.
Irish winters are damp and chilly, and central heating is non-negotiable. According to the Sustainable Energy Authority of Ireland (SEAI), around 80% of Irish homes rely on gas or oil heating systems, with radiators being the most common source.
Moving a radiator or heating pipe can be costly and disruptive. So how do we create sleek, functional wardrobes without losing storage space or ruining heating efficiency?
Here’s where smart, tailored design steps in.
Building Around Radiators
Leaving the radiator where it is can actually work in your favour. It’s all about clever design choices that absorb the obstacle into the wardrobe structure rather than fighting it.
One good option is recessed radiator covers. A built-in shelf can hide the radiator visually, while still allowing airflow through the grille. The wardrobe doors can then be designed to stop just before the cover, keeping the heat circulating freely.
Another solution is partial-height storage. If a radiator sits too high for a full run of shelving, create a wardrobe section that ends just above it. The space above can be fitted with open shelving, ideal for folded clothes or accessories. It looks intentional and neat, and helps avoid trapping heat behind heavy doors.
You could also frame the radiator with wardrobe panels. This turns the heating unit into a framed design feature rather than an ugly block to hide. Matching colours and finishes will keep it cohesive. Why not turn a problem into a feature?
Dealing With Heating Pipes
Heating pipes present a different challenge. Unlike radiators, they are often small, but they can cross right where you want to install sliding tracks or side panels.
The good news is that heating pipes can be worked around with clever carpentry.
Channelling is a method where a shallow recess is made in the back of the wardrobe or along the plinth to accommodate pipes without disturbing their function. It’s clean, safe, and keeps the wardrobe flush to the wall.
Boxing in pipes is another simple fix. A neat box frame is built around the pipes and then integrated into the wardrobe’s internal layout. It can be painted or laminated to match the wardrobe interior.
Another trick is adjustable depth units. Shallower carcasses can be built around the obstruction, while the sliding doors remain full-sized to give the illusion of depth. This way, you still maximise visible storage space.
Working around heating pipes is delicate. It’s important that whatever solution is chosen doesn’t block heat, restrict access for maintenance, or create condensation risks.
Smart Layout Solutions
Designing a sliding wardrobe is like solving a big, practical puzzle. When you throw in heating obstacles, the pieces get trickier.
One smart move is creating split-height sections. Tall hanging spaces for coats or dresses can be placed where the wall is clear, while shorter sections can sit above or beside heating pipes.
Another design idea is to create an open alcove within the wardrobe. Instead of running storage all the way across, leave an open area above the radiator for baskets, books, or decorative items. Open spaces prevent heat buildup and still look sharp.
Some people opt for suspended sliding wardrobes. These start higher up on the wall, leaving the bottom clear for radiators or pipework. It’s a very modern look and makes the room feel lighter too.
For pipes, consider a custom-built pull-out system. Drawers and sliding baskets can be designed around boxed-in pipes, making every inch count.
Here’s the key: planning around heating should not feel like compromising. It should look like it was meant to be there all along.
Case Study: A Smart Wardrobe Fit
One recent project in Cork tackled exactly this problem. The client had a small spare room, perfect for a walk-in sliding wardrobe, except for one thing — a huge radiator smack in the middle of the wall.
Instead of removing it, the team designed a floating wardrobe system. Open shelving was placed above the radiator to keep air flowing. The radiator was hidden behind a custom louvre panel finished to match the wardrobe doors. Sliding doors were cut just short of the radiator’s height, making the whole design seamless.
Storage was maximised by fitting deep shelves and half-hanging spaces on either side of the heating zone. A small built-in dressing table was squeezed into the leftover gap, making the room feel like a planned, luxury dressing area rather than a compromised spare bedroom.
This solution kept the room warm, stylish, and practical — without moving a single pipe.
Ready to make the most of your space? Get in touch today to find out more about our innovative sliding wardrobe designs and start transforming your home!





