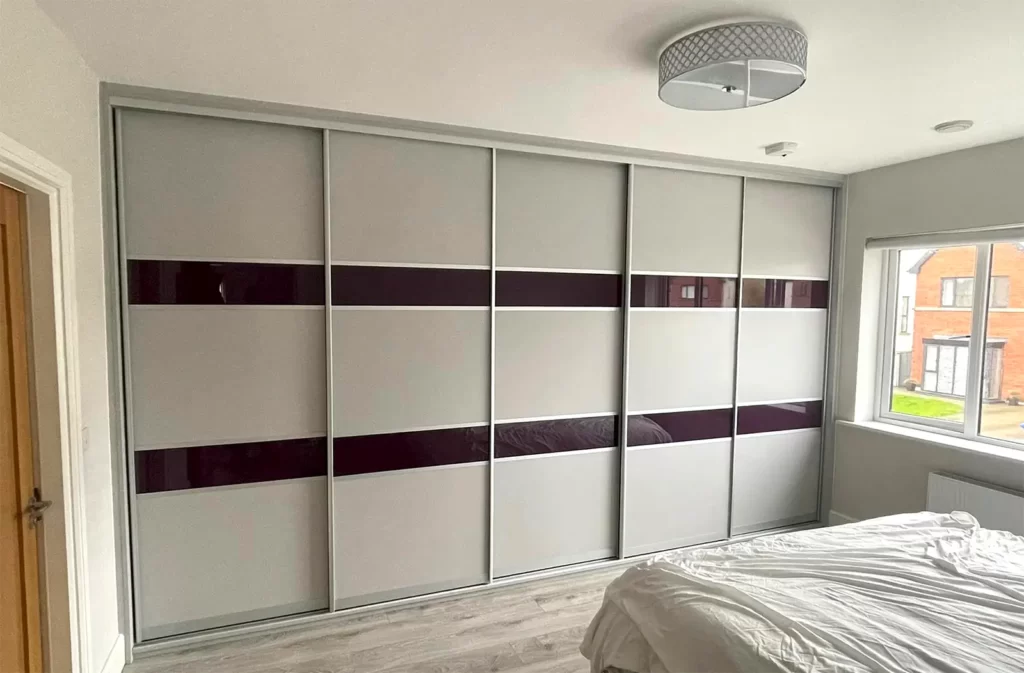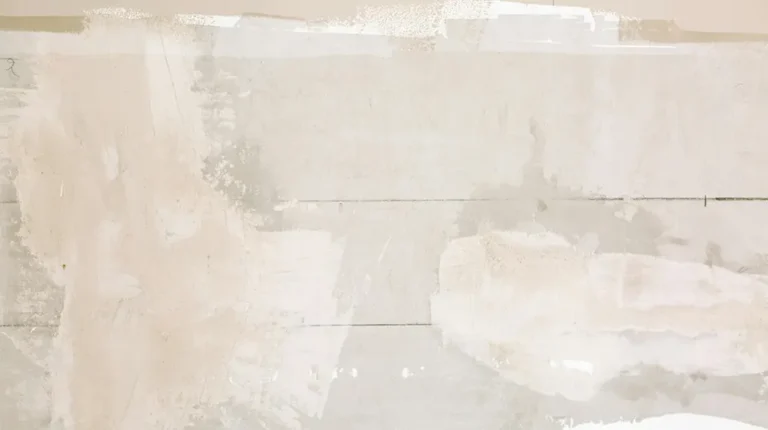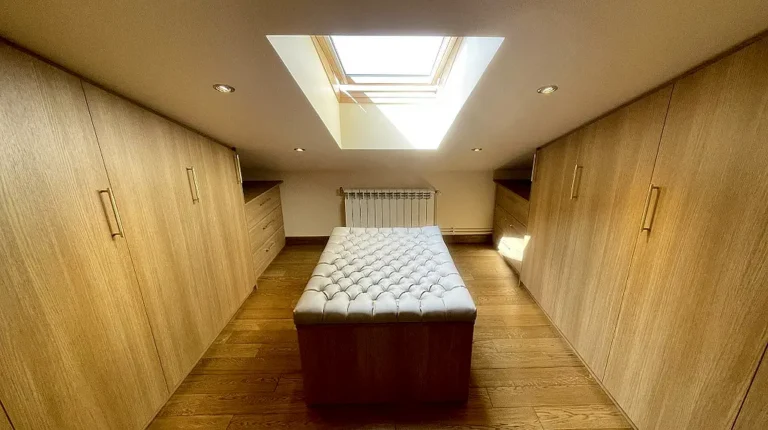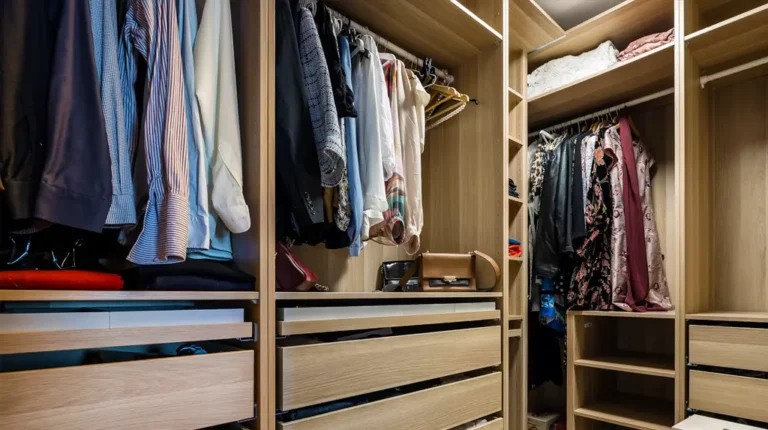A sliding wardrobe is primarily associated with the bedroom. However, it’s worth knowing that you can also create a sliding wardrobe design for other rooms: the hallway, living room, kitchen, or children’s room.
You also have the following options:
- Built-in wardrobe design (e.g., for the hallway).
- Custom-made wardrobe design (for the hallway, attic room, or walk-in closet).
- Corner wardrobe design.
- Sliding wardrobe design.
First and foremost, consider the type of wardrobe – whether it should be a built-in wardrobe or a freestanding wardrobe. Make the decision while taking into account storage needs and the available space. Unlike freestanding furniture, a built-in system is almost always made to order. This solution will work in any room, even in a very narrow hallway or a small children’s room.
Built-in sliding wardrobes are also an excellent solution for bedrooms (where they can serve as a walk-in closet), living rooms, or kitchens (you can hide spice jars, food supplies, tableware, and kitchen accessories behind the sliding doors).
Things Worth Remembering
A custom-made wardrobe is perfectly tailored to the specifics of the room, its dimensions, and the amount of space you have. Thanks to this solution, you can be certain that every centimetre will be appropriately utilized. A great idea is to design a storage zone within a nook. In this case, a custom-made sliding wardrobe mostly consists of a track system and doors mounted between them. Depending on the width of the nook, the built-in wardrobe might have two, three, or even four doors.
Before you create a schematic for a sliding wardrobe, take a good look around the room where it will be placed. Designers suggest using even a complex living room or bedroom layout and recognizing the potential, for example, in the aforementioned nooks. However, the specific shape of the room isn’t a requirement – you can just as well arrange a wardrobe with sliding doors as a full-wall wardrobe. In that case, it might end just before the entry zone.
Interior
The interior design of the sliding wardrobe should also take into account additional wardrobe elements, as well as items or equipment that you prefer to conceal behind the sliding doors. Shelves for shoes are essential – a pull-out system will allow you to quickly locate the desired pair. Besides open shelves for wrinkle-free clothing, towels, bedding, and robes, drawers are also necessary, where you can store items like underwear and socks. A sliding wardrobe design with drawers will be a bullseye in any home!
If the wardrobe is to be equipped with open shelves, plan for them to be at eye level. Dedicate them to the most frequently used clothing. Drawers should be located below the shelves. At the lowest level, you can place the aforementioned shoe shelves, and at the highest, seasonal clothing.
Items like an ironing board, vacuum cleaner, iron, laundry basket, and towels usually require an individual approach and consideration in the design of the built-in wardrobe interior in the hallway or bedroom walk-in closet. Also, reach for accessories that will help you organize the wardrobe interior. Drawer dividers, pull-out wire baskets, plastic wheeled baskets, or hanging organizers will make sure that tidying up the wardrobe won’t be necessary too often.
You can read more about how to design the interior in a separate article.
Need a quote, advice or measurements for your new sliderobe? We are here to help you. Contact us.





