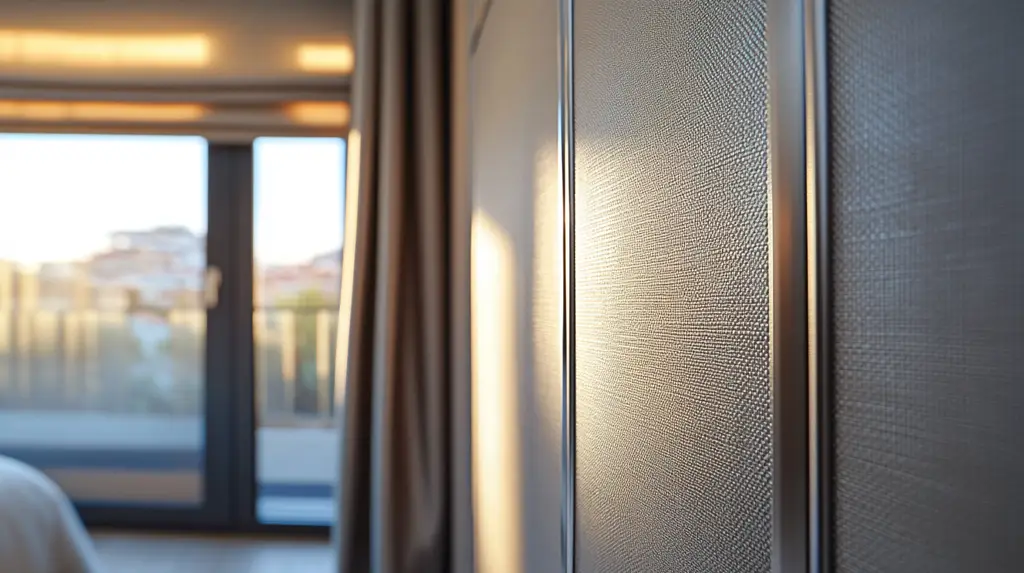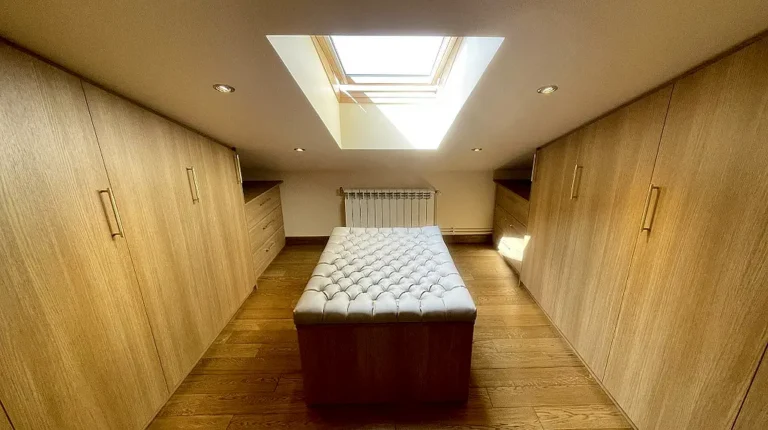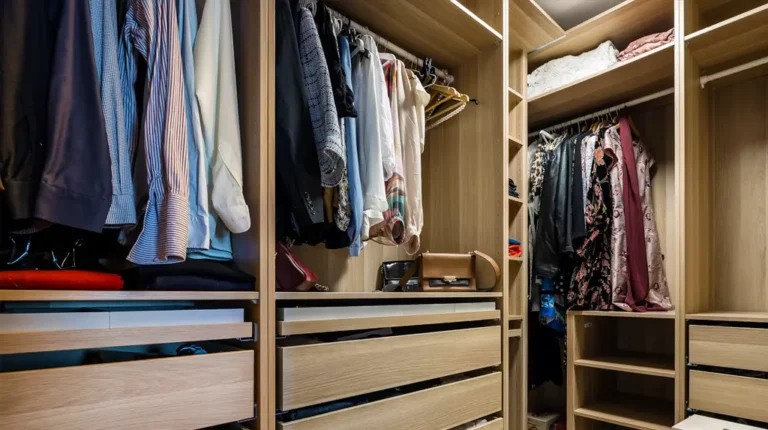Ever opened your wardrobe and found yourself avoiding one side? For most people, it’s the left. It feels tighter. Less used. Not quite right. There’s a reason for that — and it’s got nothing to do with your storage habits. The layout of fitted wardrobes, especially sliding ones, often works better for right-handed access. But that’s just the start of it.
Here’s why the left side tends to feel awkward — and what can be done to make it work better.
Why It Happens More Than You Think
The majority of people are right-handed. That’s not news. But it quietly shapes how most wardrobes are designed — whether it’s in the positioning of shelves, the way sliding doors are fitted, or how the user moves within the room.
In sliding wardrobes, the right panel often ends up being the more accessible one. It opens first. It covers the left side when pushed across. So even if both compartments are the same size, the left one feels more restricted.
Sometimes the left door overlaps in a way that blocks your reach. Or the rail is too close to the panel edge. These are small things. But they affect how the space feels day to day.
Standard internal layouts don’t help. Many off-the-shelf designs place drawers on the right, hanging space on the left — without thinking about how the user interacts with them.
And then there’s the room layout. If your wardrobe is near a wall or tucked into a corner, access to one side might be more limited from the start.
It adds up quickly.
Fixes That Actually Work
There’s no universal layout that works for everyone. But when the wardrobe is custom-built, there’s room to fix the imbalance.
One option is to reverse the standard layout. Place drawers or shelving on the left-hand side if that side is harder to reach. These areas tend to get used less frequently, so putting long-term storage there makes the layout more intuitive.
Asymmetrical sliding doors can also make a difference. By adjusting the door panel widths, it’s possible to create easier access to the side that’s used more often. This works well when there’s limited floor space, like in smaller bedrooms or near en-suites.
Moveable rails and adjustable shelving allow users to tailor internal storage over time. If the left side feels cramped, you can reposition the shelves or add hanging space elsewhere.
In more complex cases — such as alcoves or L-shaped rooms — a split wardrobe system with two access points may be the best solution. It removes the left/right issue entirely by segmenting storage based on function rather than symmetry.
At Slide Systems, we’ve used these kinds of setups in tight guest rooms, attic spaces, and even under-stair wardrobes. The key is to work with the way the space is used — not against it.
Designing for Real-Life Movement
Good design thinks about movement. That includes which hand someone leads with, where they stand when dressing, and what items they reach for daily.
Here are a few ways this affects layout:
- Right-handed users tend to open right-side doors first
- Pull-out drawers are easier to access on the dominant side
- Hanging space on the left can feel cramped if the door frame limits reach
- Shelves placed high on the left are harder to access for shorter users
It sounds small. But these choices change how the wardrobe feels.
Custom design solves this by putting access first. That’s why we don’t work with fixed templates. Every layout is built to match how the room works — and how people actually use the furniture.
Small Adjustments, Big Improvement
The awkwardness of the left side doesn’t need to stay a problem. With small layout changes, better access, and proper door configuration, that side of the wardrobe can become just as useful as the rest.
If your current setup feels off, it might be the layout, not you. A professional fitter will spot these issues during planning and suggest options you may not have considered.
There’s no reason to avoid half your storage. It just needs to be designed properly.
Ready to transform your space? Let’s get started.





