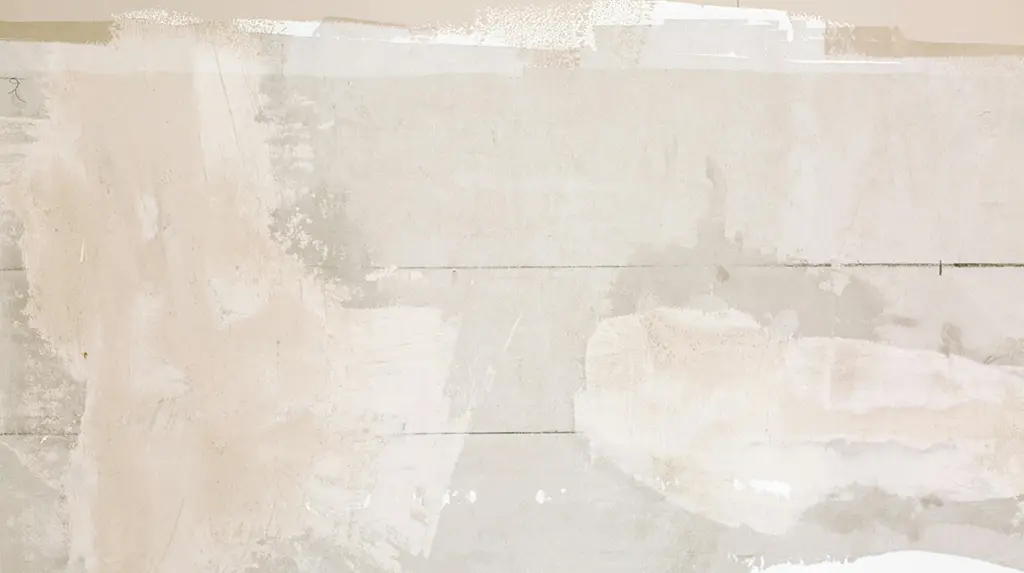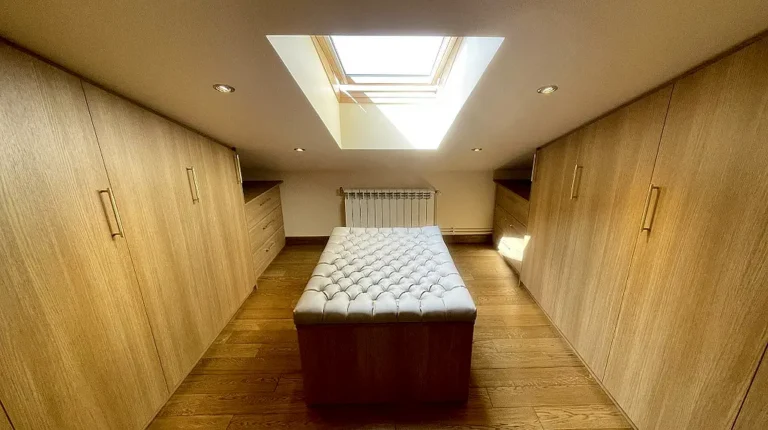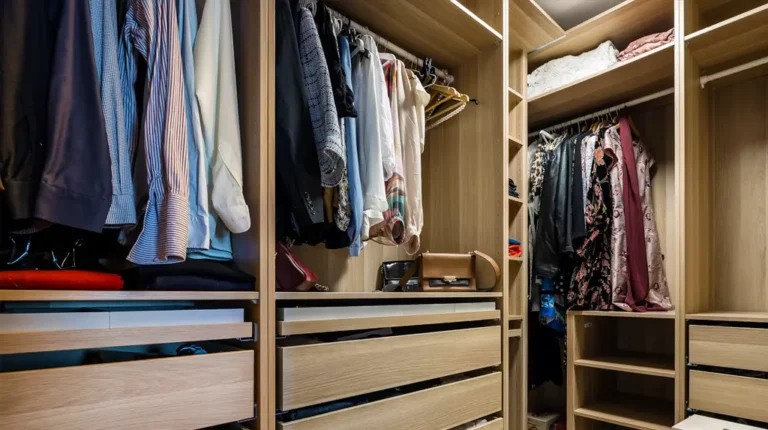Fitted wardrobes always sound like the easiest part of a bedroom makeover. Measure the wall. Pick your finish. Install. Done. But in practice, it’s not that simple.
Many walls, especially in Irish homes, aren’t ready for a fitted unit — even if they look fine at first. It’s one of the most common things that causes issues on site. Uneven surfaces, hidden obstacles, ceiling slopes or small structural quirks can affect everything from door alignment to storage capacity.
This post explains the small things that get overlooked when planning fitted sliding wardrobes, whether in standard rooms or more complicated spaces like attic conversions.
Walls Are Rarely Flat
Let’s start with the obvious.
Most internal walls aren’t perfectly flat. That’s normal. Over time, plaster settles, joins crack slightly, or small bows appear in older walls. In newer builds, timber shrinkage or rushed plastering work can leave uneven patches, especially near the floor or ceiling.
When you’re putting in freestanding furniture, it doesn’t matter much. But if you’re planning slide robes or fitted wardrobes, even a slight bulge can throw the alignment off.
The results?
- Sliding doors that don’t close evenly
- Gaps between the wall and side panels
- Drawers or doors that rub or tilt
- Unsightly filler panels that feel like an afterthought
The problem is more visible with mirrored or high-gloss doors. One side of the wardrobe reflects light at a slightly different angle. It’s subtle, but once you notice it, you can’t unsee it.
That’s why a good installer always checks wall flatness first. Sometimes it needs correcting before anything else begins.
Sockets, Pipes and Other Surprises
It’s not just the shape of the wall that matters — it’s what’s in it.
Many bedrooms have hidden or half-hidden elements that can interfere with a clean wardrobe installation. These include:
- Power sockets in awkward places
- Radiators or pipework just inside a panel zone
- Alarm or data cables running through the plaster
- Wall switches placed too close to the corner
- Ceiling drops or coving near the top edge
Slide robes need track alignment from floor to ceiling. A misplaced socket might seem minor, but it can block a panel or make the entire wardrobe shorter than expected. The result is often a compromise — cutting back panel width, removing shelves, or boxing around the obstacle.
In attics, there’s even more to consider. Sloped ceilings often meet vertical walls at strange angles, and insulation depth can change the shape of the surface. If there’s a roof window or support beam nearby, the usable space becomes even more restricted.
The only way around this is good prep. A professional fitter will check the wall zone carefully before drawing up the final spec. You can’t work around a socket you didn’t know was there.
Floor and Ceiling Levels Can Shift the Whole Plan
Here’s something people rarely consider: your ceiling and floor might not be level — and they don’t need to be off by much to cause trouble.
If the ceiling drops by even 10mm over the length of the wardrobe, that’s enough to leave a visible gap or throw the track off-centre. On the floor, dips or rises can affect how the base sits. In older homes, timber floors often slope slightly toward the doorway or outside wall.
That’s why fitted wardrobes are rarely cut in a straight line. Each unit is measured in multiple places, and carcasses or tracks are trimmed to suit. Without that, you end up with:
- Doors that tilt or stick
- Uneven shadow lines
- Back panels that don’t sit flush
- Gaps that invite dust or drafts
Some people ask if they can just adjust the legs or shim the sides. Sometimes that works. But with sliding doors, alignment is everything. Small shifts at the base affect how the door sits at the top. That’s why accurate levelling is one of the most important parts of the job.
Real Examples from Irish Homes
One client in Ballincollig wanted an attic wardrobe with sliding doors, fitted along a long gable-end wall. The wall looked straight — but once we checked, there was a bow in the centre and a socket almost hidden behind old skirting.
We adjusted the panels to curve slightly with the wall, recessed the socket behind a false back, and remeasured for the floor dip on one side. Without that, the whole run would have looked uneven, especially with mirrored doors reflecting natural light.
In another Cork city home, the client wanted a fitted sliding wardrobe flush to the ceiling. But the ceiling dropped by 12mm from left to right. That might sound minor, but it meant the sliding track would have been visibly tilted. We built the carcasses 10mm short and added a custom trim along the top edge to keep the line clean.
These fixes sound small. But they make a big difference.
Is Your Wall Ready?
You can check a few things yourself before calling a fitter:
- Use a long spirit level or laser to check wall flatness
- Measure floor-to-ceiling height in at least three places
- Look out for sockets, pipes, switches or vents in the zone
- Check cethe iling for slopes or stepped drops
- Note skirting height and thickness — it may need trimming
- Think about nearby radiators or beams if in an attic
That said, the best option is always to have a fitter check. It’s quick, usually free, and avoids mistakes that are hard to fix later.
You might ask — does all this really matter? If the wardrobe looks fine in photos, who cares about a few millimetres?
Once fitted wardrobes are installed, they become an integral part of the room. If something’s off, you’ll see it every day. And fixing it after the fact usually costs more.
Ready to transform your space? Let’s get started.





