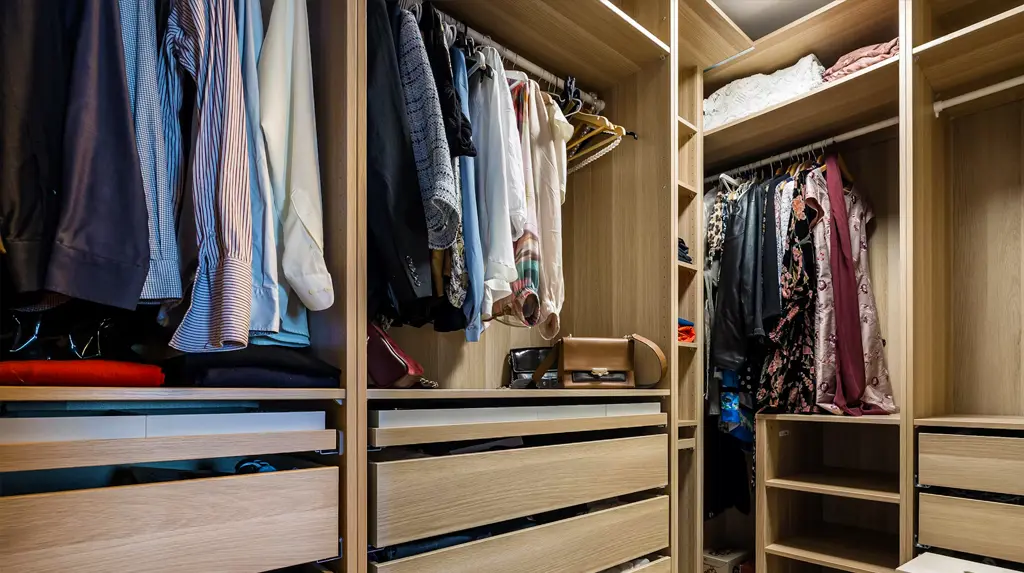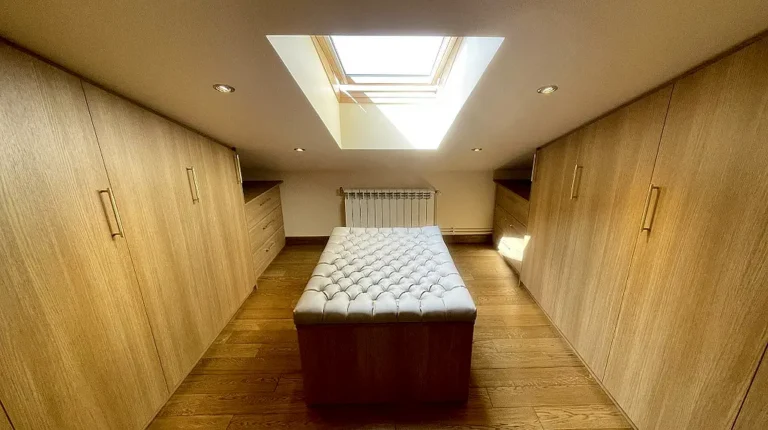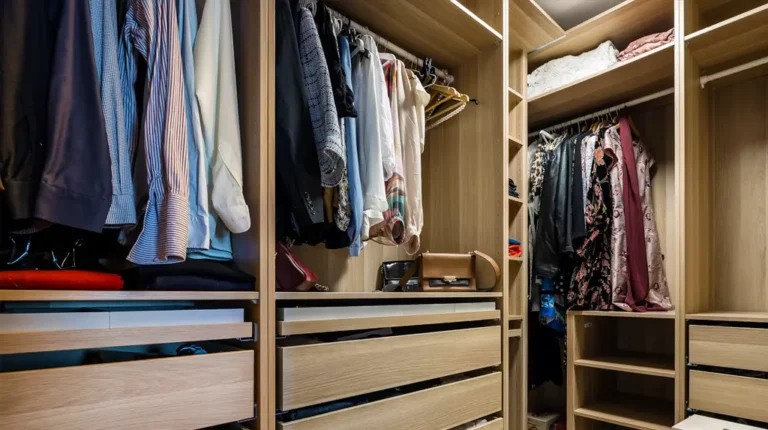Walk-in wardrobes are on plenty of wish lists. So are dressing rooms. And often, the two terms get used like they mean the same thing.
But do they?
There’s a real difference — not just in layout, but in how each one is used, how it fits into the home, and what it offers in return. If you’re planning a fitted wardrobe project and trying to decide which direction to take, it helps to know exactly what separates one from the other.
It’s not always about size. It’s about purpose.
What a Walk-In Wardrobe Really Is
A walk-in wardrobe is a dedicated area where you can step into the storage space itself. It’s part of the bedroom — or connected to it — but set apart enough that the clothes, rails, drawers and shelves are no longer in the main living zone.
It doesn’t need to be huge. In some Irish homes, walk-ins are created in box rooms or partitioned corners. The key is that you enter the space and are surrounded by storage on one or more sides.
Good walk-in wardrobes usually include:
- Hanging rails on at least two walls
- Drawers or pull-out trays
- Open shelving or cubbies
- Mirrors, usually mounted
- Lighting that covers all angles
Sliding or open-fronted carcasses are common, especially where space is tight. In bigger homes, you might find glass-fronted units, centre islands or display-style layouts. But that’s not essential. Most walk-ins are built to be practical first.
Here’s the thing: a walk-in wardrobe still feels like storage. It’s a space to grab clothes, put them away, and move on. It can look great, but its main job is organisation.
What Makes a Room a Dressing Room
A dressing room builds on the same structure — rails, shelves, drawers — but adds another layer. It’s a place to get ready. You spend time there.
That means it usually includes a few extras:
- A place to sit (stool, chair or ottoman)
- More mirror coverage
- Better lighting, especially near the face
- Somewhere to lay out clothes
- Space for accessories or styling tools
In short, a dressing room is more personal. It’s less about just storage and more about routine. Where a walk-in wardrobe might be finished with white panels and keep everything tucked away, a dressing room might be softer, warmer, even styled to match the rest of the house.
One client we worked with in Cork converted their spare room into a dressing room. They had open wardrobes along one wall, a large standing mirror, a centre unit with drawers and a stool by the window. It doubled as a quiet space in the house, not just a functional one. That’s the difference. A dressing room becomes part of your daily rhythm.
Choosing Between Them: What to Think About
Here’s where most people get stuck. It’s easy to like the sound of both. But your choice depends on how you use the space, and what space you actually have.
1. How much floor space is available?
A walk-in can work in as little as 1.5m x 2m. That’s enough for single-sided storage with standing room. A dressing room needs a bit more. If you’re adding a chair or central unit, you’ll want at least 2m x 3m clear space — ideally more.
2. Is this space private or shared?
Walk-ins work well in shared rooms. They keep things tidy and hidden away. Dressing rooms are more personal. You’ll likely spend time there alone. They’re better suited to rooms where you can shut the door and take a minute.
3. What’s your storage situation now?
If the current wardrobes are crammed and there’s no room to move, a walk-in solves the practical part first. If storage isn’t the issue, but you want a better routine or more room to get ready, then a dressing room might be worth the extra effort.
4. Do you want closed storage or open display?
Walk-in wardrobes lean toward clean lines and hidden panels. Dressing rooms often include open rails or glass-fronted sections that show off shoes, handbags, or colour-coordinated sections. The visual layout becomes part of the experience.
5. What’s your budget?
Walk-ins can often be completed with fewer internal features, using simpler carcasses and layouts. Dressing rooms tend to include custom furniture, more lighting zones, and softer finishes. That doesn’t mean they’re always expensive — but the extras can add up.
Some Layout Examples from Real Homes
It’s not always about what looks nice on Pinterest. A design only works if it suits the house it’s going into.
In a three-bed semi in Douglas, we helped a client convert the end of their main bedroom into a compact walk-in. A stud wall created a 1.8m deep zone, just wide enough for open wardrobe units on both sides. It had sliding rails, a few drawers, and a sensor light that turned on when you stepped inside. Nothing overdone. But it made the bedroom feel twice as calm.
In another project, a couple turned their spare bedroom into a shared dressing room. They both worked shifts and liked having a separate space to get ready. The wardrobes ran along one wall, with drawer units below a window for natural light. A full-length mirror and soft wall lighting finished the space. They said it made mornings feel less rushed and helped them both keep their clothes better organised.
Some clients even blend the two. They start with a walk-in layout and add soft finishes, seating, and mirrors over time. It doesn’t have to be one or the other straight away.
So Which One’s Right for You?
If you need more storage and you want to keep it simple, a walk-in wardrobe is usually the smarter first move. It’s tidy, private, and can be shaped around whatever space you have.
If you’re planning a space that’s more than just functional — a spot to sit, change, and get ready without rushing — then a dressing room is worth considering.
Both options work well in Irish homes, whether you’re converting a spare room, fitting out an attic, or just creating a partitioned space inside a master bedroom. The important thing is to know what you actually want the space to do.
Ready to transform your space? Let’s get started.





