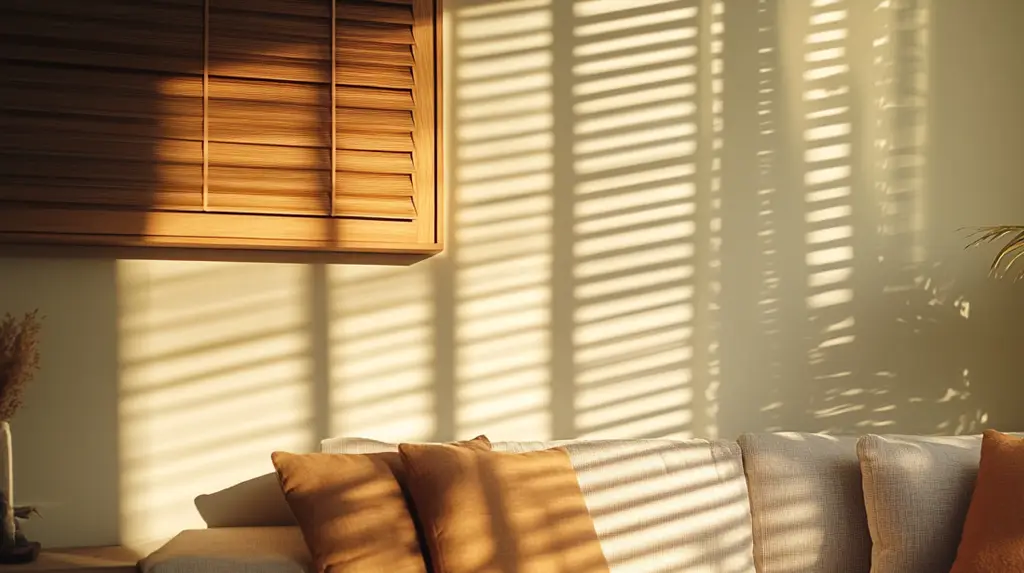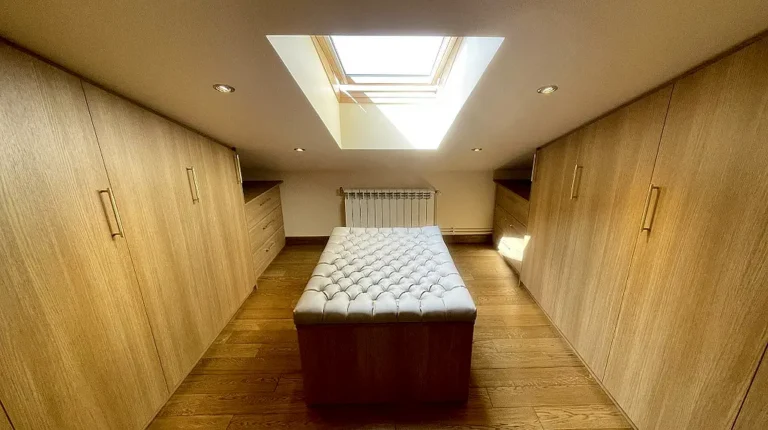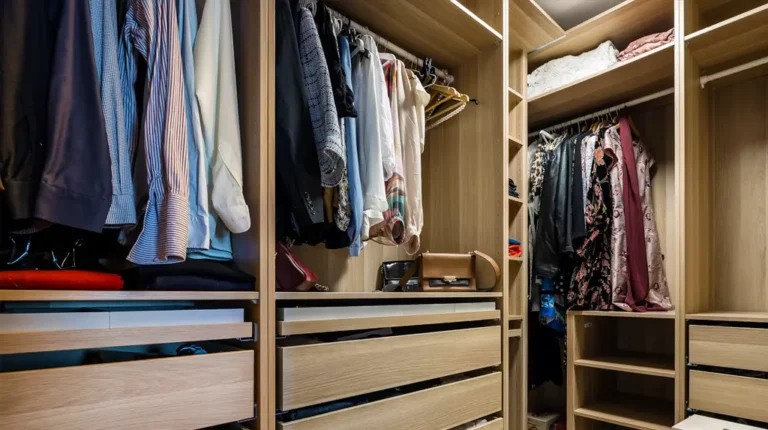Some rooms feel cramped even when they’re not small. The furniture builds up. A bed, a desk, drawers, maybe a few shelves — and suddenly there’s no obvious place left for a wardrobe.
But storage is still needed. The solution is to fit it in a way that works around what’s already there.
What Makes a Wardrobe Overpower a Room
Most standard wardrobes are built for open, uninterrupted walls. That’s not how most Irish bedrooms are laid out. Furniture is added over time. Beds are placed in the only spot that makes sense. Corners get taken over by heaters or old skirting boards. It leaves little flexibility.
Wardrobes with standard 600mm depth push out into the walking space. Hinged doors need room to open. Flat-pack units leave awkward gaps at the sides and top. Once installed, the wardrobe can block natural light or narrow the walkway between the bed and the wall.
These issues affect how the room functions. Even when the wardrobe technically fits, it can feel like it’s in the way. And when you can’t stand comfortably in front of it to open the doors or reach the shelves, that becomes a daily problem.
How to Design for Crowded Rooms
A fitted wardrobe gives more control over the layout. It doesn’t need to follow a preset template or match a catalogue size. It can be shaped around what’s already in the room.
These are a few ways that works:
Use the full height of the wall
Tall wardrobes increase storage without taking up extra floor area. Upper compartments are ideal for seasonal items, spare linens, or anything you don’t need often. It removes the need for additional drawers or cupboards elsewhere in the room.
Reduce the depth
Shallow carcasses — 500mm or even 450mm — are often enough for day-to-day use. They free up floor space, improve access around the bed, and avoid clashing with other furniture. Pull-out rails and front-facing storage tools keep everything functional, even at reduced depth.
Add mirrored doors
Mirrored panels make small spaces feel more open. They also remove the need for a separate standing mirror. In tight rooms, this creates better light and frees up one more patch of floor or wall.
Choose sliding over hinged doors
Sliding systems are more compact. They stay within the frame and don’t affect walking routes. In some rooms, they’re the only type that fits comfortably.
None of these ideas are complicated. They just need to be planned to suit the layout.
Working with the Layout You’ve Already Got
In most rooms, furniture is already fixed in place. You know where the bed goes. There’s only one spot for the desk. The rest fills in around that. Fitted wardrobes are often the only way to add storage without disrupting the rest.
Here’s how we’ve handled that in practice:
In a semi-detached house in Cork, we were asked to install a wardrobe in a guest room with a low bed, two lockers, and a radiator. The available space was under two metres. A full-depth wardrobe would have narrowed the room too much.
We built a sliding unit with a 500mm carcass, mirrored the outer panel, and designed the internals with alternating shelf and drawer zones. The wardrobe gave the client more storage than the previous free-standing unit, while improving access on both sides of the bed.
Another client had no space for bedside tables. They needed light, storage, and somewhere to place a phone and book at night. We added an open vertical shelf unit at the end of the wardrobe run, flush with the front panels. The shelves were shallow and clean-lined. One included a cable slot. It served the same purpose as a nightstand, without using extra space.
Solutions like these aren’t complex. They’re just specific.
What to Ask a Fitter Before You Start
If the room already feels full, make that part of the brief. A good fitter will build the wardrobe to work around it.
These are details they’ll check:
- Total usable width and height
- Floor clearance near the bed and doors
- Obstructions like sockets, pipes, skirting
- Natural walking routes and movement zones
- Wall strength for secure fixing
You can also ask about ways to reduce the footprint. Shallower panels, narrower doors, overhead storage, and offset internals can all help. You don’t need to solve these things yourself, but knowing they’re options helps the design process go smoother.
A Better Fit for a Busy Room
Wardrobes are only one part of a room. When everything else is already in place, the storage needs to follow what’s there. A fitted approach helps. It doesn’t try to force a layout. It works with what exists.
Where freestanding wardrobes might clash with the flow of the space, a made-to-measure design can sit cleanly into it. It’s shaped to the wall, matched to the height, and balanced around the furniture you already use.
That kind of layout feels right from the start. And it keeps working, even when the room is busy.
Ready to transform your space? Let’s get started.





